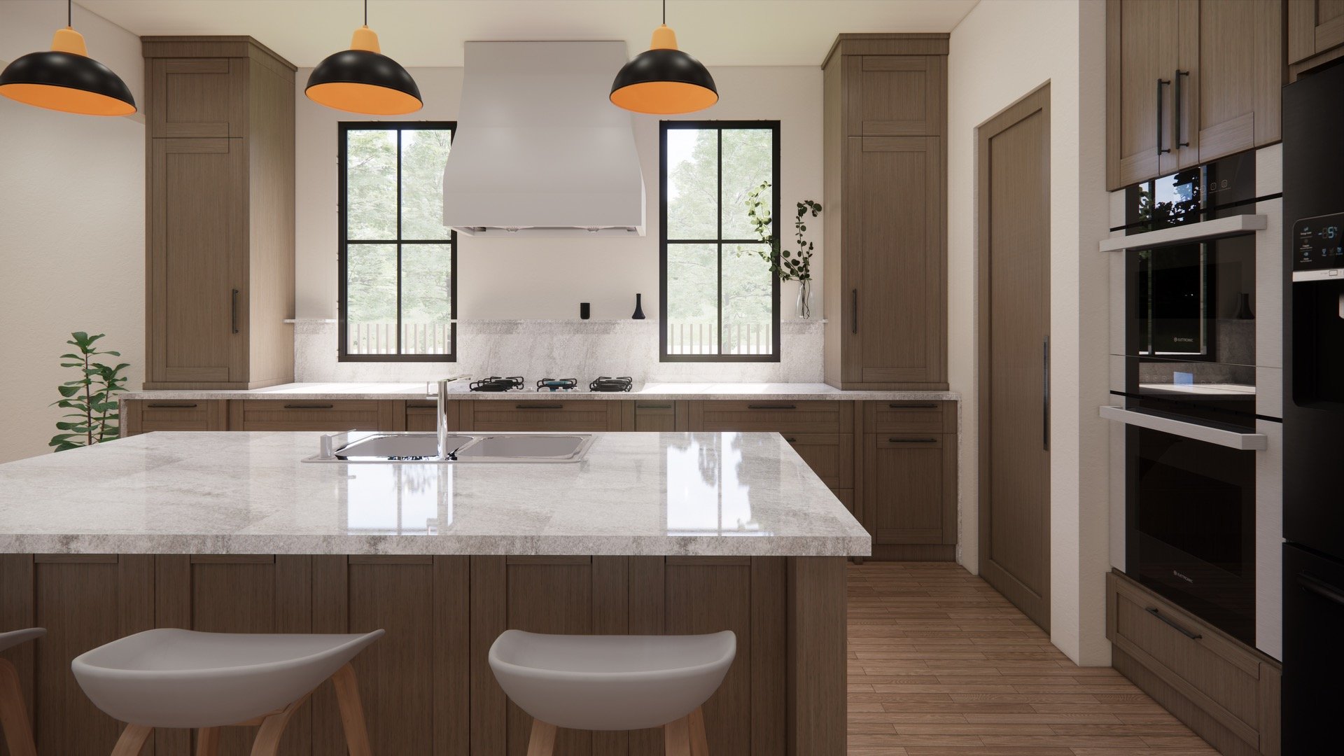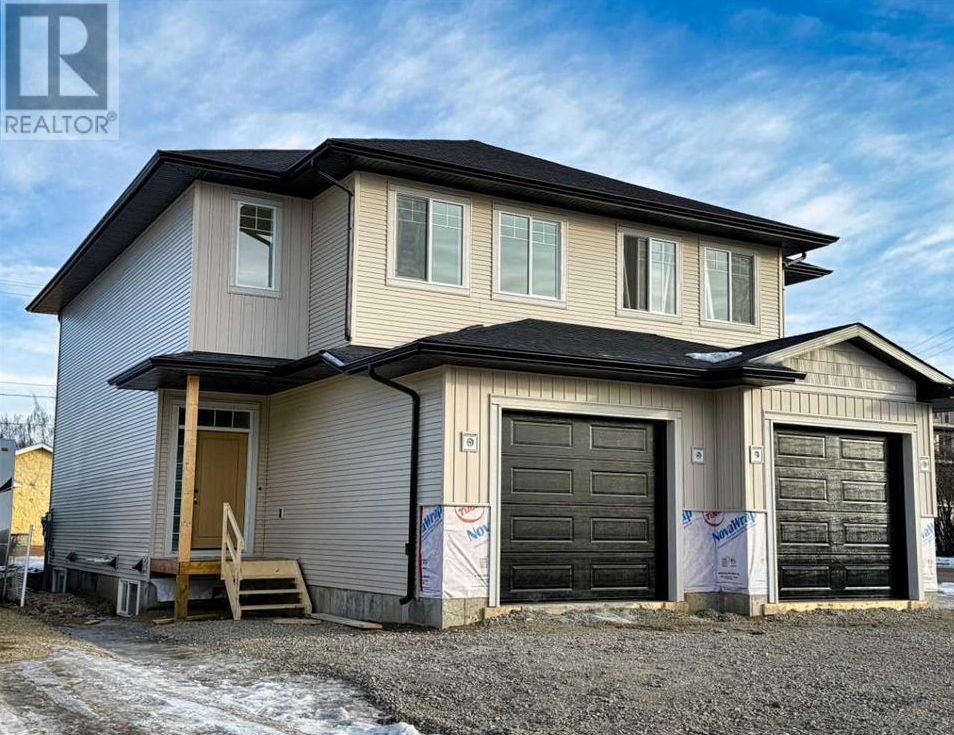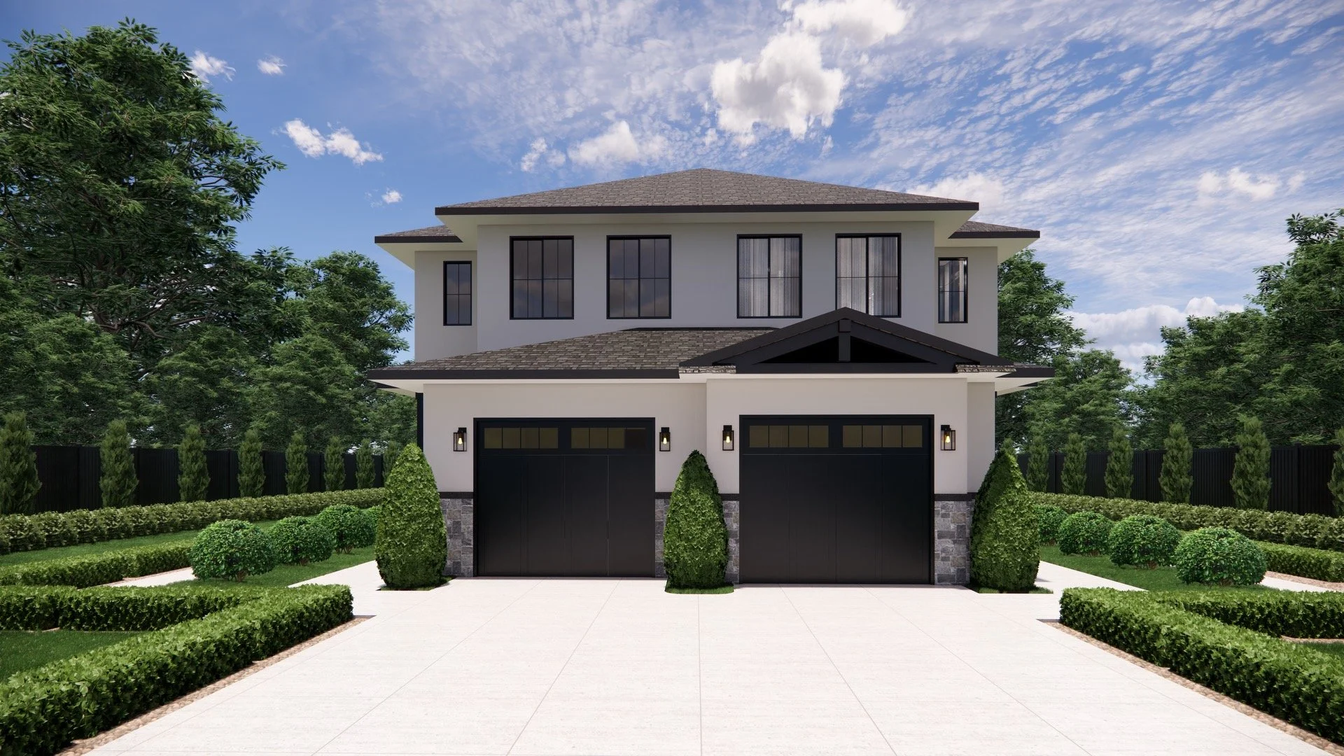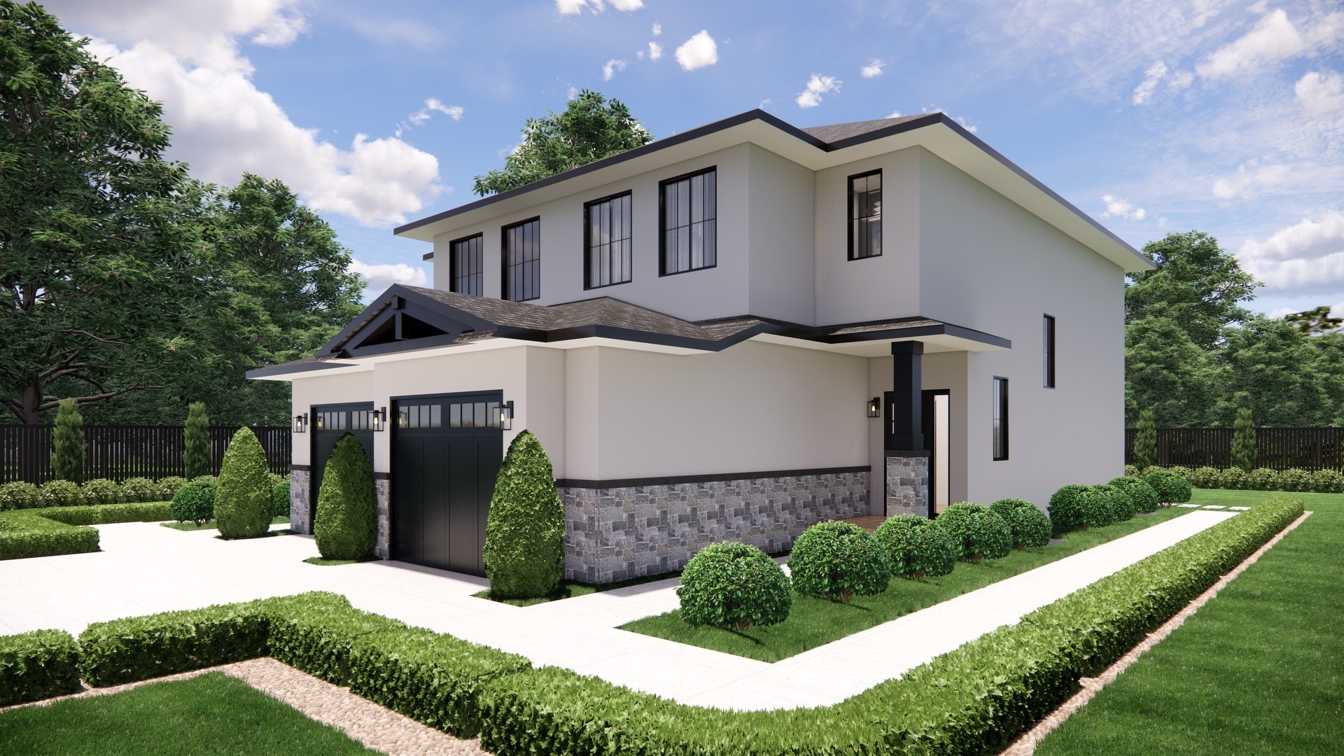the timber townhouse (unit one)
5202 50 street, olds ab
sophisticated living simplified.
*Note these are 35 renderings and may differ from the final design of the house
this charming 1,516 square foot two-storey townhouse offers an open concept layout, starting with a peninsula kitchen, eating nook, and cozy living room, creating the perfect environment for entertaining or relaxing. the main floor also features a laundry room, and walk-through pantry right off the single car garage for your convenience.
upstairs, the master bedroom features a walk-in closet and ensuite bathroom. the bonus room is ideal for a home office, playroom, or additional living space. two well-sized bedrooms and a full bathroom provide ample space for family or guests.
3 BEDROOMS
3 BATHROOMS
1,572 SQUAREFEET

property highlights
-
The main floor is designed with an open concept kitchen that flows into the dining area and living room. It also includes a conveniently located powder room.
-
Upstairs, you’ll find two spacious and well-appointed bedrooms, a three piece bathroom, as well as the expansive master suite that features a private ensuite bathroom for added convenience and luxury.
-
This thoughtfully designed basement plan provides ample space, allowing for the inclusion of an additional family room and a cozy bedroom, along with the convenience of another three-piece bathroom.
EXPLORE THE FLOORPLAN
This beautiful duplex by Deer Ridge Homes is ideally located just minutes from downtown Olds, offering the perfect combination of modern design and comfort. The spacious primary bedroom features a luxurious 4-piece ensuite and a walk-in closet, providing a peaceful retreat. Two additional generously sized bedrooms are perfect for family or guests.
The main floor showcases an open, inviting family space that flows effortlessly into the kitchen—ideal for both everyday living and entertaining. The kitchen is equipped with brand-new appliances, enhancing both style and functionality. With high-quality craftsmanship and luxury finishes throughout, this duplex offers modern amenities in a thoughtfully designed layout, making it an excellent choice for those looking to make Olds their home.
upper floor
mainfloor
basement
prime location
olds, Alberta, is a charming small town known for its friendly community, scenic landscapes, and agricultural roots. Offering a slower pace of life, it’s an ideal place for families, outdoor enthusiasts, and those seeking a close-knit atmosphere. With access to nearby nature, local events, and quality schools, Olds strikes a balance between rural serenity and modern amenities.
get one step closer to home
Please kindly fill out this form with your contact information, and one of our team members will get back to you as soon as possible.












