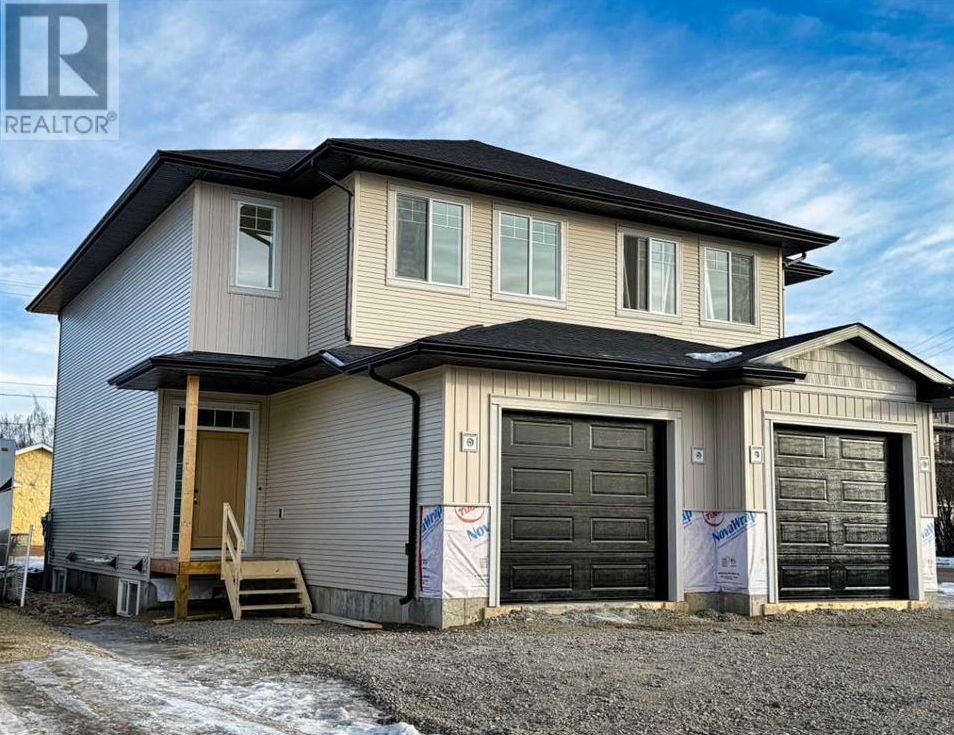the Timber Townhouse
This beautifully designed duplex exemplifies contemporary architecture while providing an inviting atmosphere. With its prime location in downtown Olds, residents enjoy easy access to local amenities and vibrant community life.
3 bedrooms
3 bathrooms
1,572 square feet
explore the timber townhouse



floorplan
main floor
upper floor
basement








