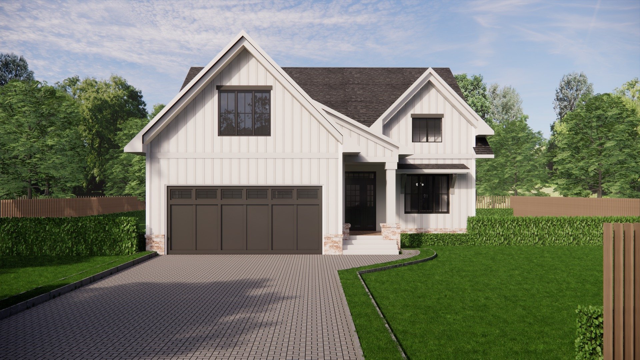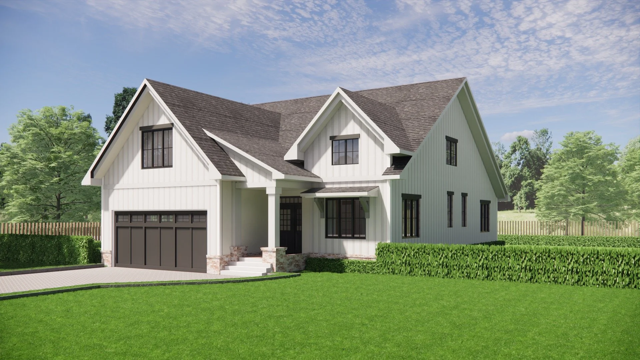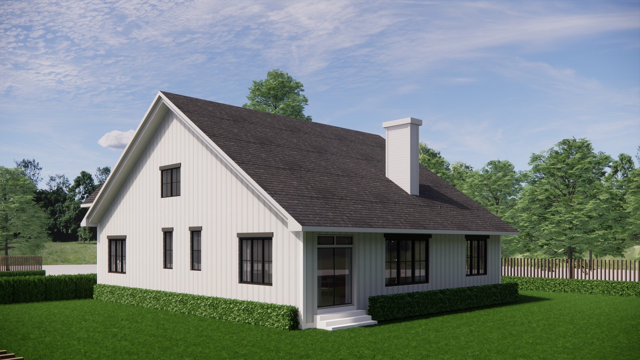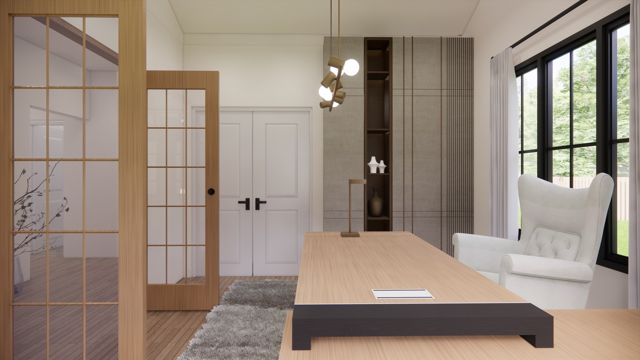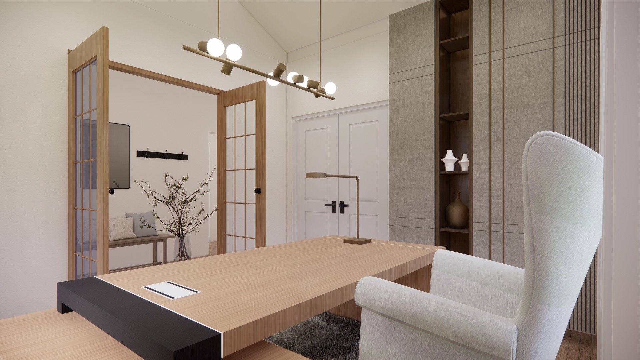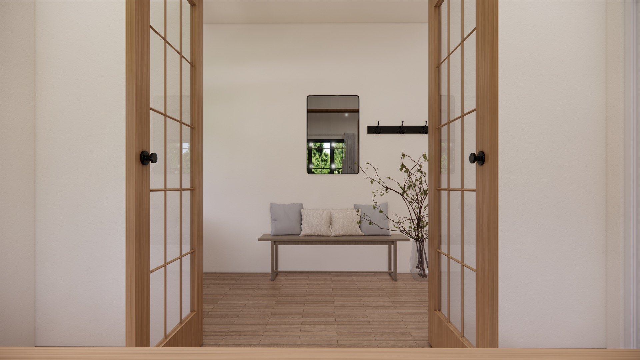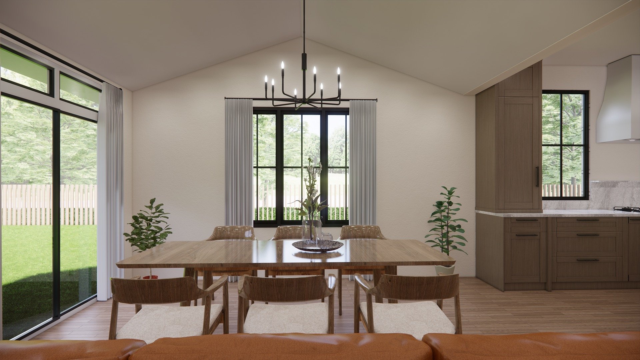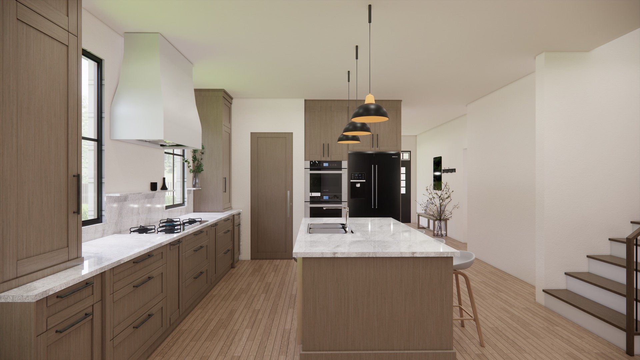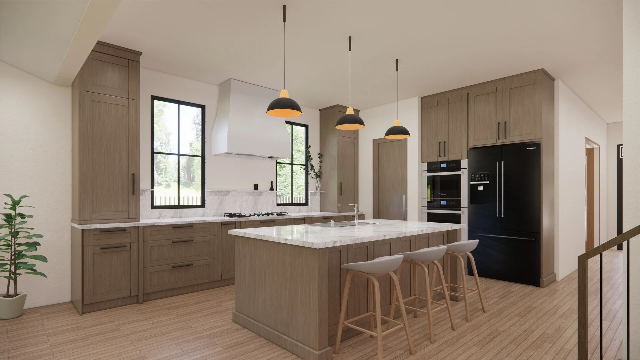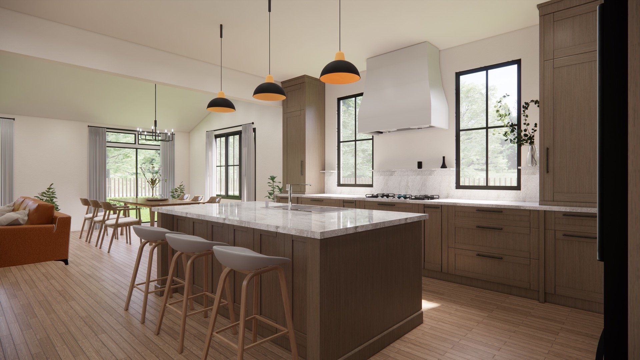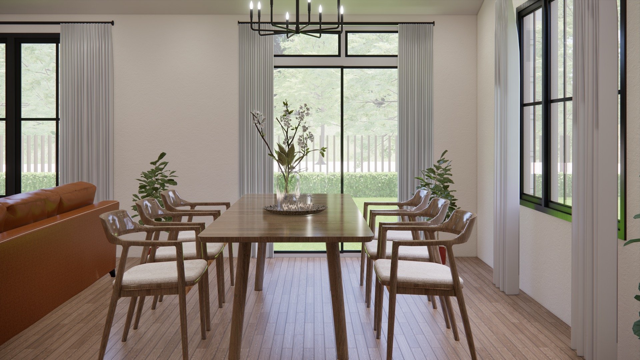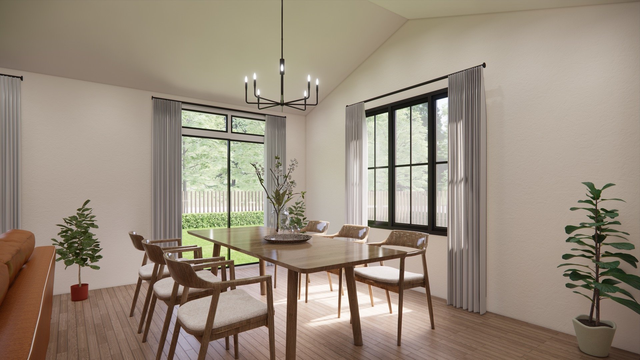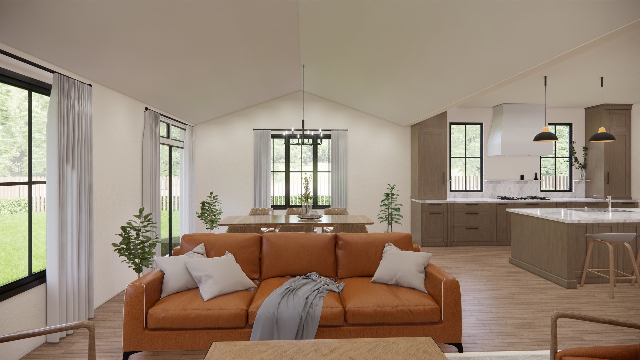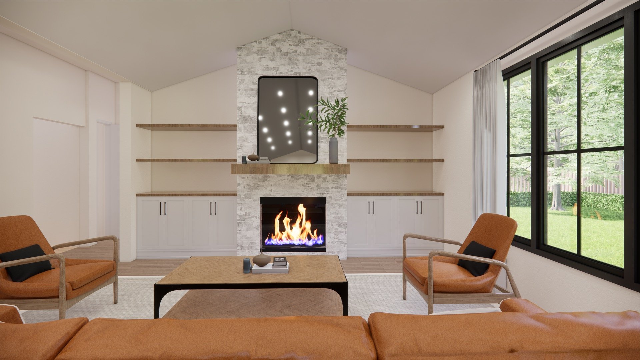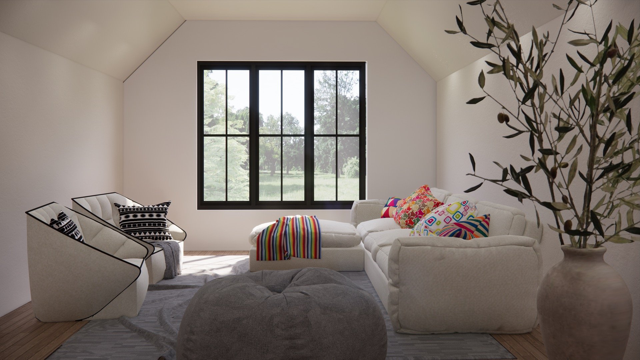the marlowe
39 williams ave olds, ab
small town living… in style
*Note these are 3d renderings and may differ from the final design of the house
this charming two-storey farmhouse inspired home, offers 2,215 square feet of comfortable living space including 4 bedrooms and 3 full bathrooms. this open-concept family home is designed for modern living, convenience and comfort.
with it’s timeless appeal and functional layout, this home is perfect for those looking to enjoy the best of family living with all the amenities needed for today’s lifestyle.
4 BEDROOMS
3 BATHROOMS
2,215 SQUAREFEET
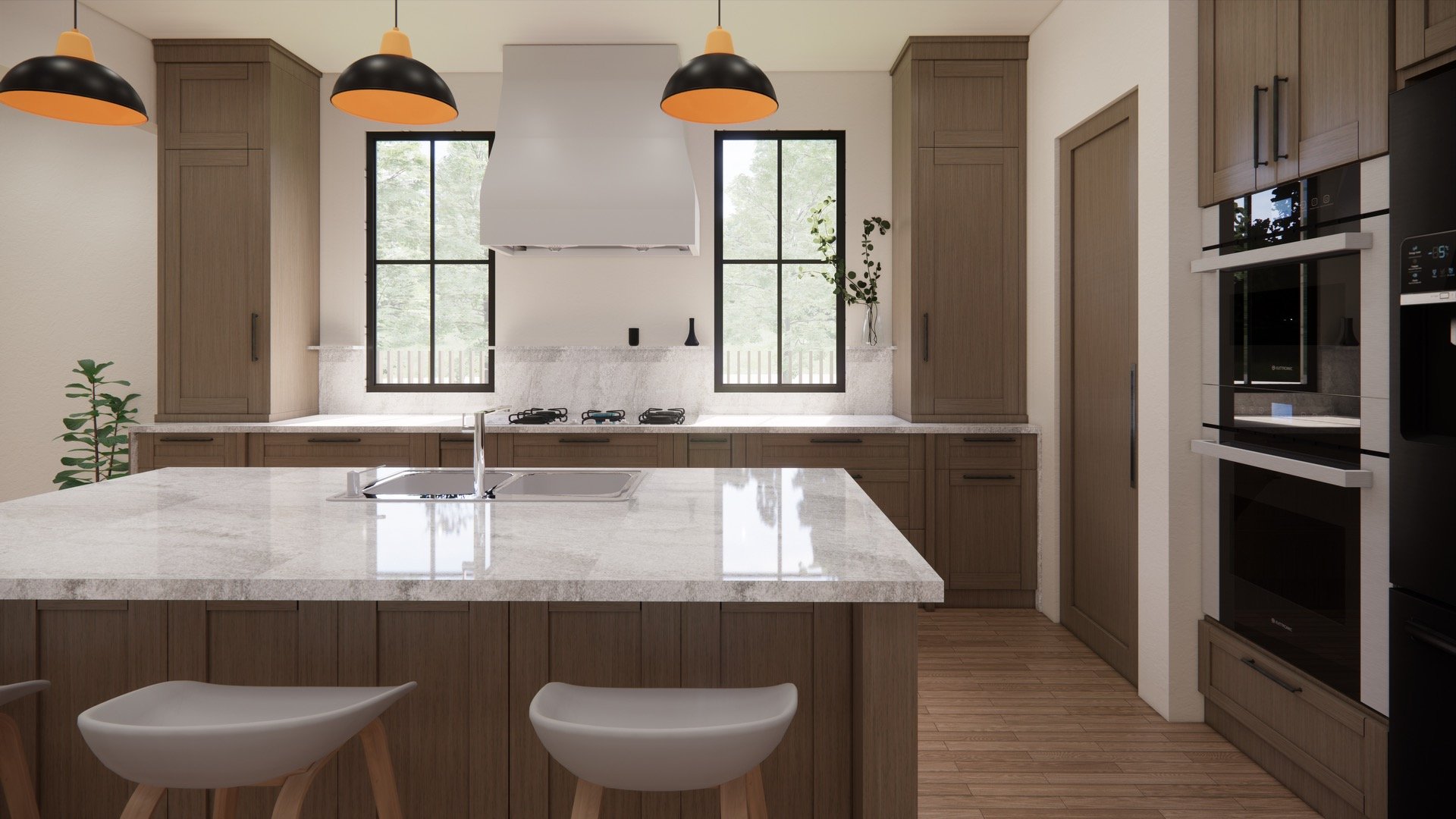
property highlights
-
this thoughtfully designed layout includes an inviting family room that flows seamlessly into the kitchen and dining area. the main floor also features a master bedroom, private ensuite and walk-in closet. the main floor also features a conveniently located laundry room.
-
upstairs, you’ll find two additional bedrooms, offering plenty of space for family or guests, along with a bonus room that can be used as an office, home gym, playroom or home theatre.
-
The basement plans offer extra room for your family to expand. With three additional bedroom options and a spacious family room, there is plenty of space to spread out.
EXPLORE THE FLOORPLAN
introducing a beautifully designed 2-storey farmhouse-inspired home that offers a generous 2,215 square feet of comfortable living space. This residence features four spacious bedrooms, providing ample room for families or guests. With three full bathrooms, convenience and privacy are prioritized.
One of the unique aspects of this home is the flexibility it offers; there is an option to convert one of the bedrooms into an office space, catering to the needs of modern living. Additionally, a large bonus room awaits, perfect for various uses such as a playroom, entertainment area, or a peaceful retreat.
mainfloor
upper floor
basement
prime location
olds, Alberta, is a charming small town known for its friendly community, scenic landscapes, and agricultural roots. Offering a slower pace of life, it’s an ideal place for families, outdoor enthusiasts, and those seeking a close-knit atmosphere. With access to nearby nature, local events, and quality schools, Olds strikes a balance between rural serenity and modern amenities.
get one step closer to home
Please kindly fill out this form with your contact information, and one of our team members will get back to you as soon as possible.


